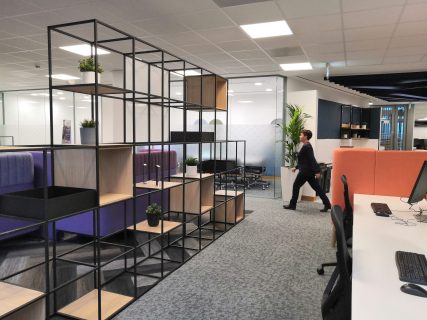
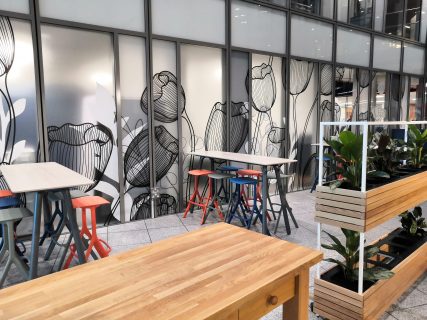
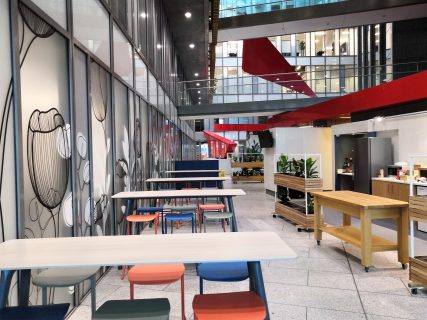
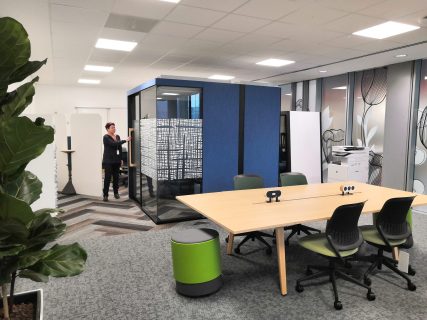
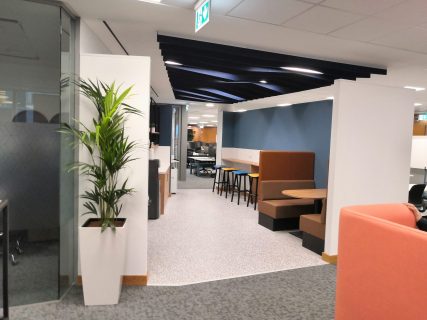
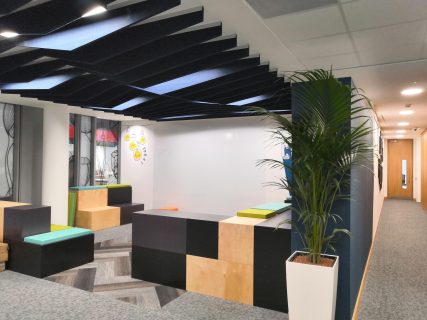
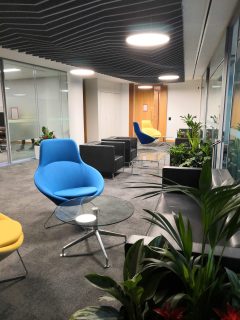
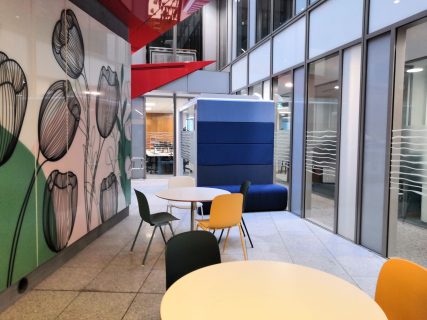
The way we all work in offices has changed in recent years and as a result our clients are asking us to assist them in their new ways of working. Creating an agile environment has its challenges as many aspects of ‘day to day’ office life has to be considered, along with evolving technology as the demand for continued virtual meetings seems to be ‘the new normal’. AXIS worked closely with the business to ensure that their needs were met; zones were created to cater for all types of working. A focused environment for the workstations and new spaces for meeting, eating and collaboration were seamlessly integrated within the office footprint. The atrium was originally a space where people ate as it was void of any purpose, now this is an extension to the work settings encouraging people to leave their desks and work in a space which has an energy.
The use of colour, materials and graphics throughout the office helped create a space where people wanted to return to the office.
User engagement was a key part in ensuring the business bought into their new environment and it felt personal to them. Locality is so important to all of us and so AXIS made sure that wherever possible people were subtly reminded of the beauty in which they live. Meeting room names based upon the local area, local dialect used as graphics and a photography competition ensured that everyone had the chance to put their own unique stamp into their office. Using our inhouse design skills AXIS developed a graphical language which assisted to further endorse the locality and creativity brought forward by the business. The results were a triumph and ensured that the teams were proud of their new office